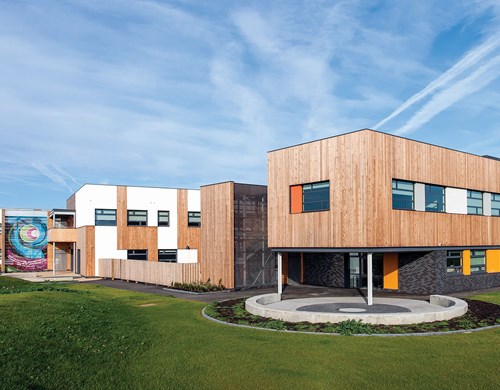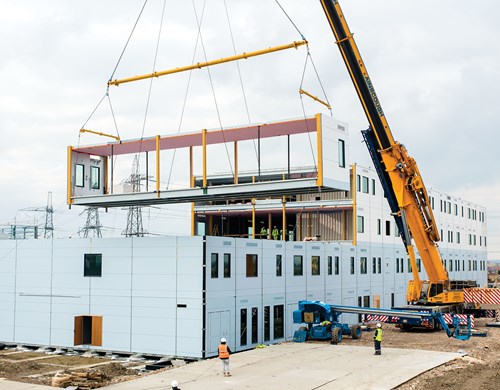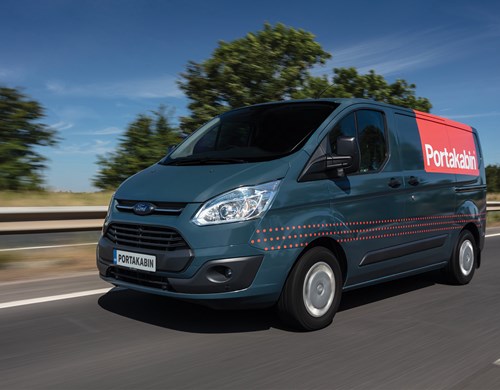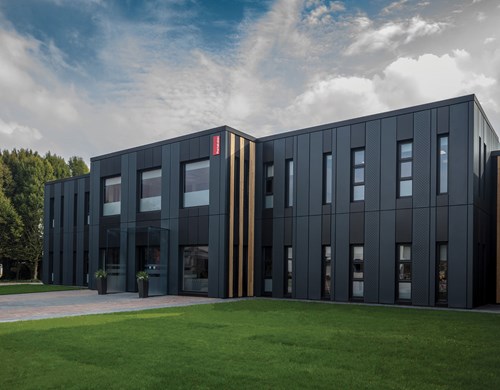Requirement
Having previously worked together to deliver a storage complex and facing the urgent need for an extension to its existing facilities, the company approached Portakabin to come up with a solution. The new space needed to integrate with the existing facilities and, as well as laboratory and workshop space, needed to provide office and welfare space for 59 staff over a three-year period.




